Sometimes, as a creative, you sense things. You can see, feel, hear things that others may not. It’s part of the magic and the struggle of creativity to bring those things into reality in a way that others can see, feel, hear, smell, and taste them too. For those of you who have been here for a while, you know that Jungalow is a brand born from a blog. While Jungalow has been a digital-first brand from day one, I’ve always dreamt of bringing Jungalow into the real (offline) world. I imagined a space where we could connect as a community and create together, inspire one another, and hug each other (especially after experiencing the isolation of the pandemic). For years, I have been on the lookout for a physical location for a Jungalow IRL space. Then, in late 2022, I talked to my brother, Shai, who is a co-owner of Bottom Bunk, located on Melrose Ave in West Hollywood. I asked him what Bottom Bunk was doing on the second floor (their store is located on the first floor) and he said they occasionally rented it out for events. Occasionally, huh? My wheels started turning! That was the first moment I envisioned a Jungalow Pop Up in Los Angeles, on the “top bunk” (haha!) of my brother’s business. We had our first meeting with the other co-owners of Bottom Bunk in February, ironed out the details in a few weeks, and started construction in May!
We worked with Jeff, Sue, and the incredible team at FTB Design on the build out. FTB has a lot of experience in set design, so they are used to super quick TV production schedules and weren’t intimidated by what we thought was an ambitious timeline (get in the space on May 15 and complete construction by early June).
We also worked with my sister, Faith Blakeney, who is an incredible interior designer with an attention to detail like no other! Together, we created mood boards, picked paint colors and flooring, thought through different architectural details we could add to the space to give it some dimension, and honestly, FTB executed our vision beautifully! And fun fact, Faith also designed Bottom Bunk!!! So it’s really a family affair over here!
Since we are on the second floor, we knew we wanted to draw folks in as soon as they opened the door to the pop up. It’s only been a few days since we launched, but this stair case featuring our Tigris print (in a larger scale) seems to be a crowd favorite on social (thank you to everyone for all the #jungalowpopup love!!!).
Also can we talk about these stripes? And this trellis?! Kinda living for this heavenly latticed light moment!!
We also asked our sweet landlord, Serge of Total Graphics if he could hook us up with some signage for the windows. Love seeing the our logo in this massive scale peek through the windows at the pop up.
Another favorite of mine: this incredible display and shelving unit that FTB created for us. You all helped to create it too! Remember when we asked you which terracotta paint color we should go with? Well Baked Clay won by a landslide, but we decided to go with Spicy Hue for the inside of the shelving unit to create some depth and visual interest. What do you think?
The pop up space is reminiscent of a loft apartment in Brooklyn that I lived in when I was in my 20s — with a super open floor plan and not a ton of architectural detail. So we thought it would be cool to design the bathroom with an elevated floor, and vintage checkered flooring to set it apart from the rest of the space.
This Kohler Artifacts bathtub in Peachblow, is having her moment!! I recently visited the Kohler headquarters in Wisconsin and I was SO inspired seeing the beautiful, timeless designs and colors in their latest collections. They recently brought back some of their heritage colors (Spring Green & Peachblow) to celebrate their 150th anniversary and I am here for the vintage vibes!
This gorgeous pedestal sink and faucet are also from Kohler and work so well with the checkered floor and cosmic desert wallpaper. The brushed modern brass finish on the faucet speaks so beautifully to the gold accents in the wallpaper. 
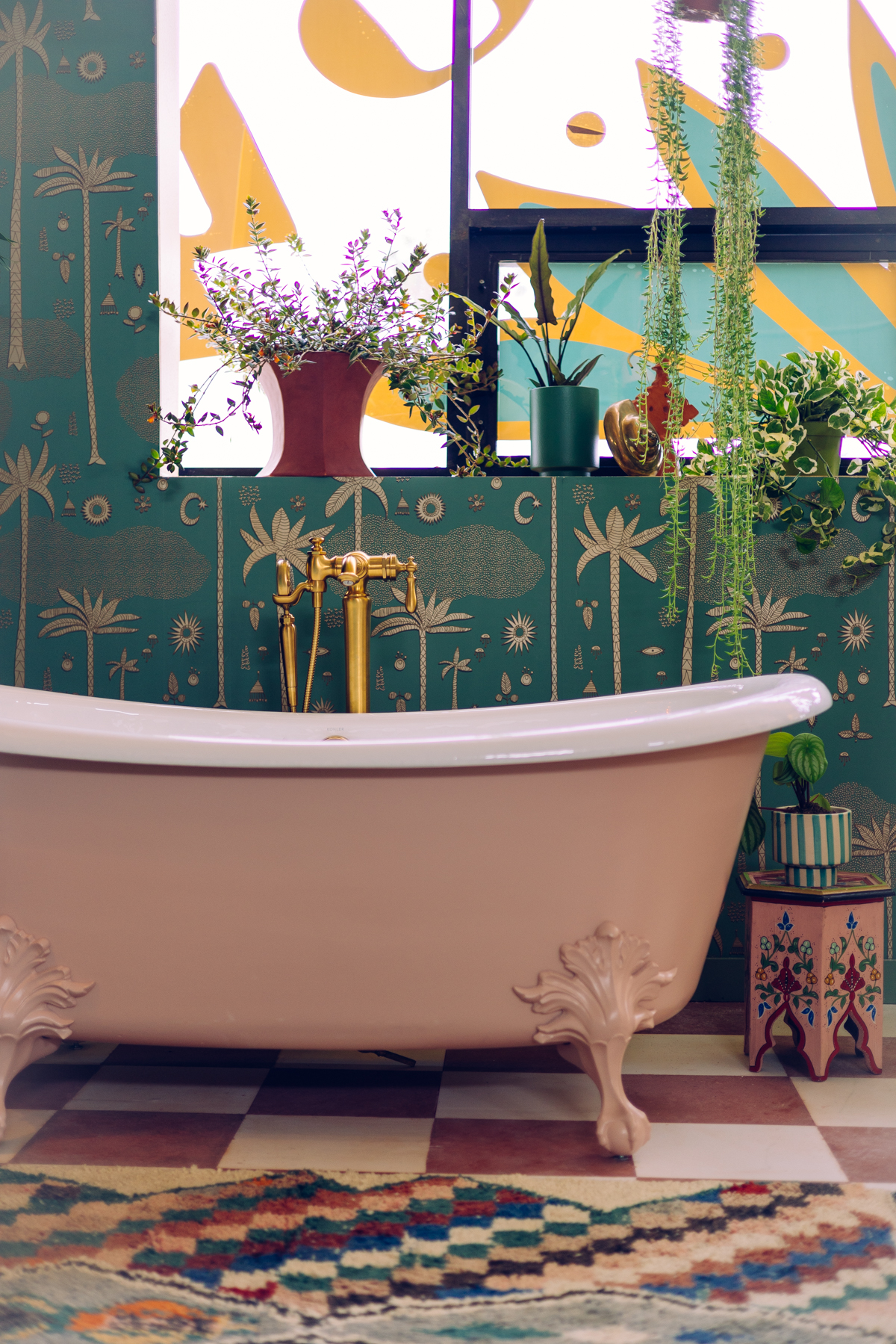
Yes, girl!!! Show off those cute lil feet! 😉
I might just move in!!!!!
I have been inspired by art deco details lately and find myself referencing them in a lot of my recent designs. This “stepped” detail in the bedroom area is one of my favorite design elements in the space. It creates a crown-like effect over the bed. Who doesn’t want to feel like a queen in her bedroom?
In our lounge area, we have books, pillows, candles, and so much more to discover. It’s a bright, cozy place to chill and be inspired (and curious).
You know how when you have people over, they always end up in the kitchen? Well, that’s kinda true of our bar area. Everyone always ends up hanging out around here – probably because it’s got the vibes!!! We used our Phoenix Naturale wallpaper in this area and FTB built this bar from scratch!! We painted in Kale Green and Bay Leaf and honestly, it’s sexy AF!
We can’t wait to share this creative space with you this summer! Visit our website or IG for upcoming pop up events and promos and hours of operation. We can’t wait to meet you IRL!
Jungalow Popup!
7521 Melrose Ave.
Los Angeles, CA 90046.
Second Floor (Stair access only)
Photo credit Dabito
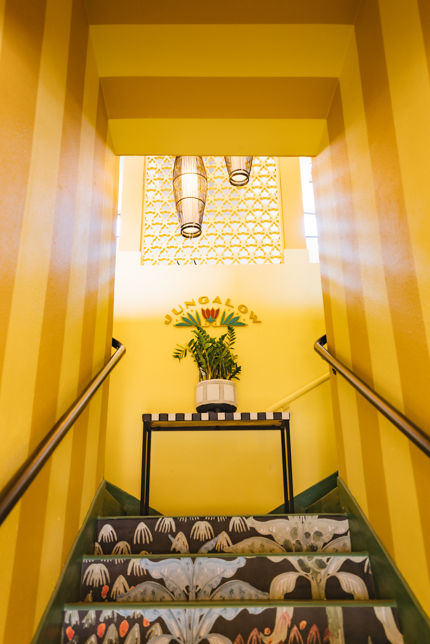
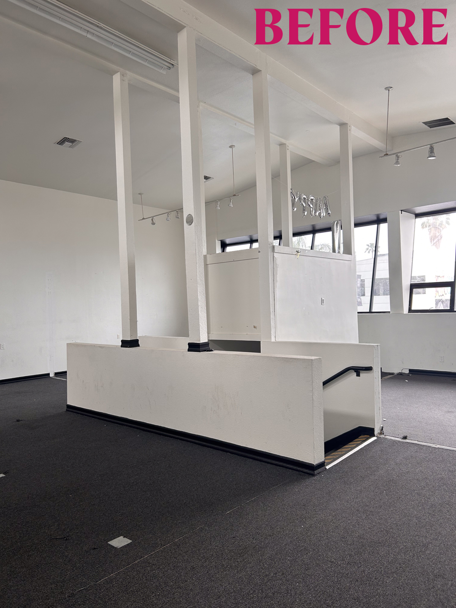
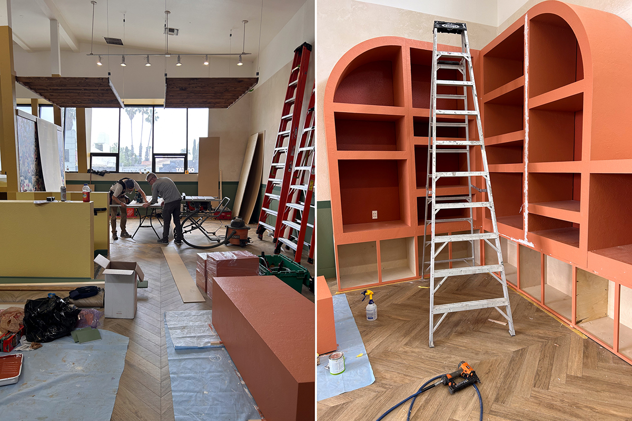
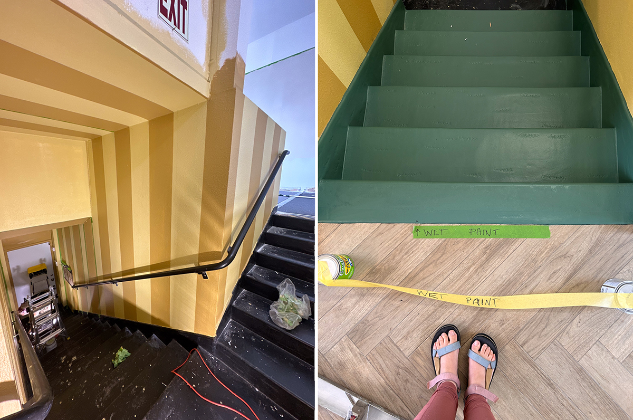



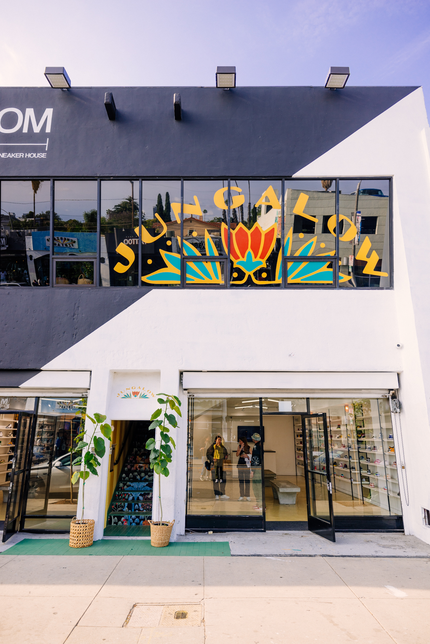
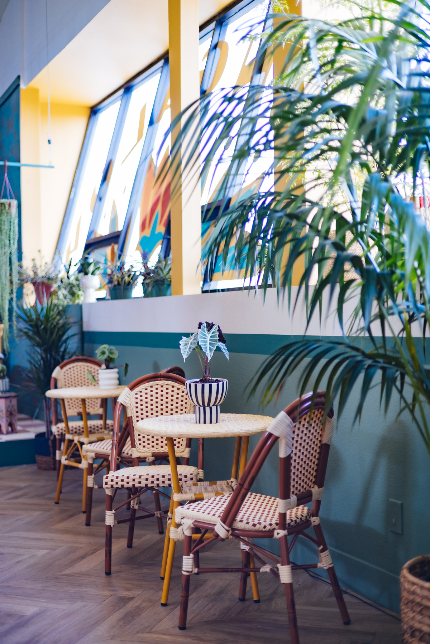




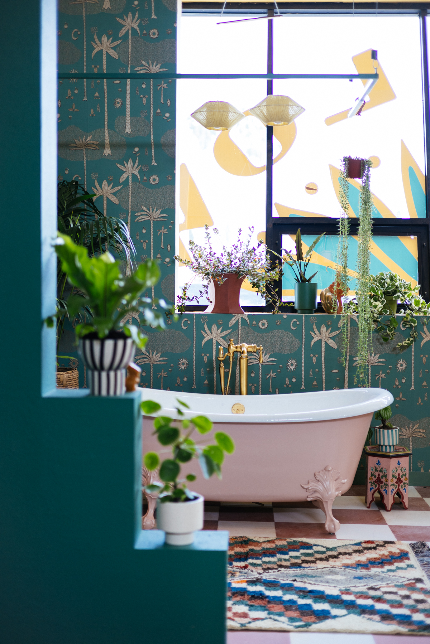
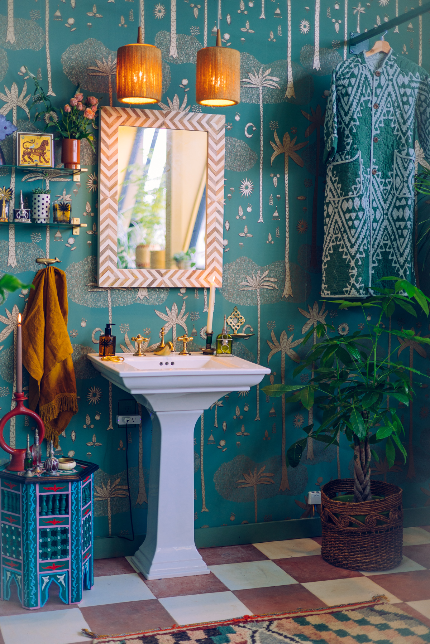





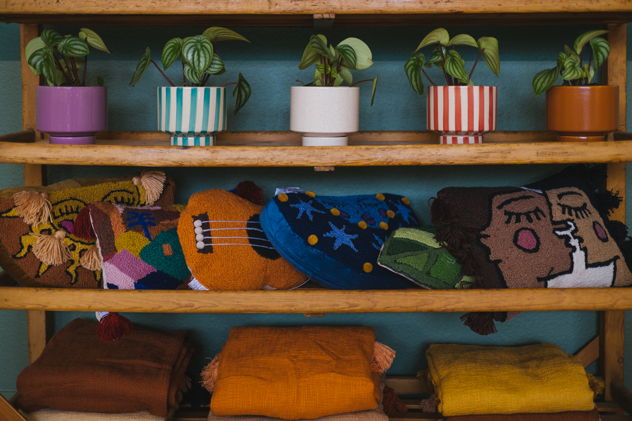






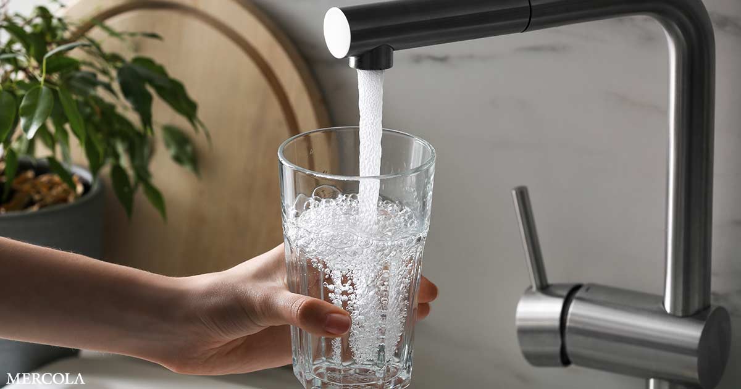

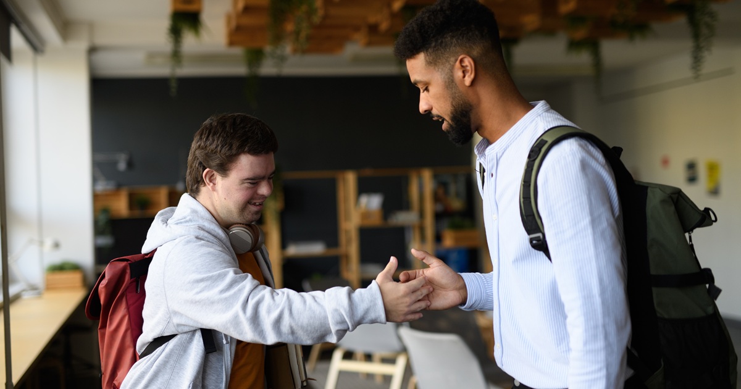
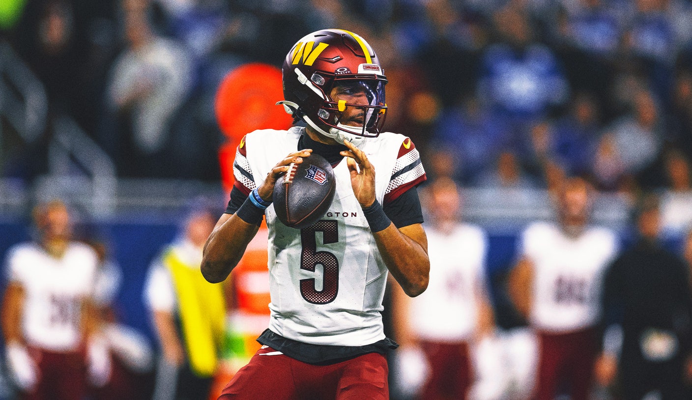
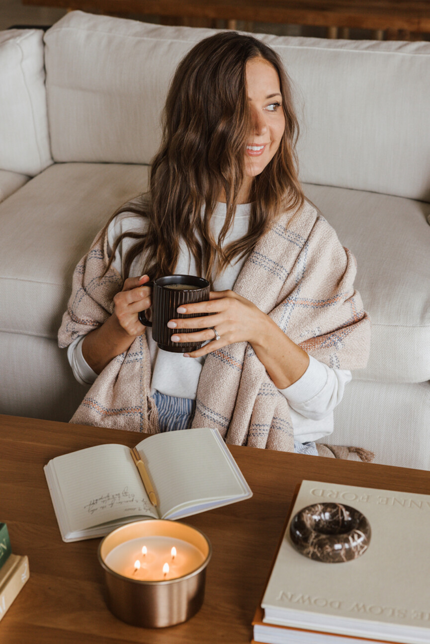
Leave a Reply